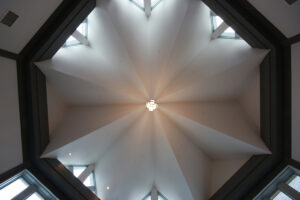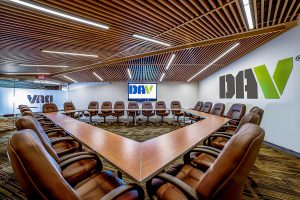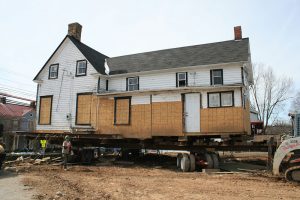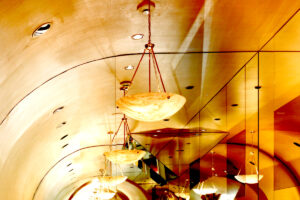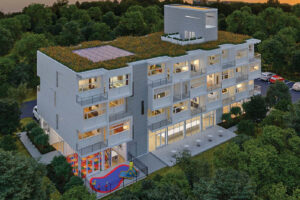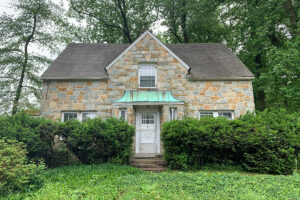Architecture
NCCF Greentree Center
The National Center for Children & Families engaged Encore to renovate two buildings and add a new building at the NCCF Greentree ...
DAV Conference Room
Photos by Ron Ceasar Encore redesigned the space to increase the seating capacity of the room, provide better wheelchair access and modernize ...
Dr. Horace Willson House
The historic Dr. Horace Willson House is important for its associations with many of Clarksburg, Maryland's leading citizens during the 19th century. ...
The Campbell Building
The design of this Capitol Hill lobbyist office and conferencing space involved spatial challenges and historic surprises. When the project began, the ...
MSK Multifamily Dwelling
In 2019, Encore Sustainable Architects was retained by Carolina Missionary Baptist Church to develop designs for one-of-a-kind multifamily dwelling in Fort Washington, ...
Reduce, Reuse, Repurpose: The May Residence
This unassuming 1920's era Tudor style home boasts 2300 square feet, 2 bedrooms and 2.5 bath in Silver Spring. The current owner's ...

